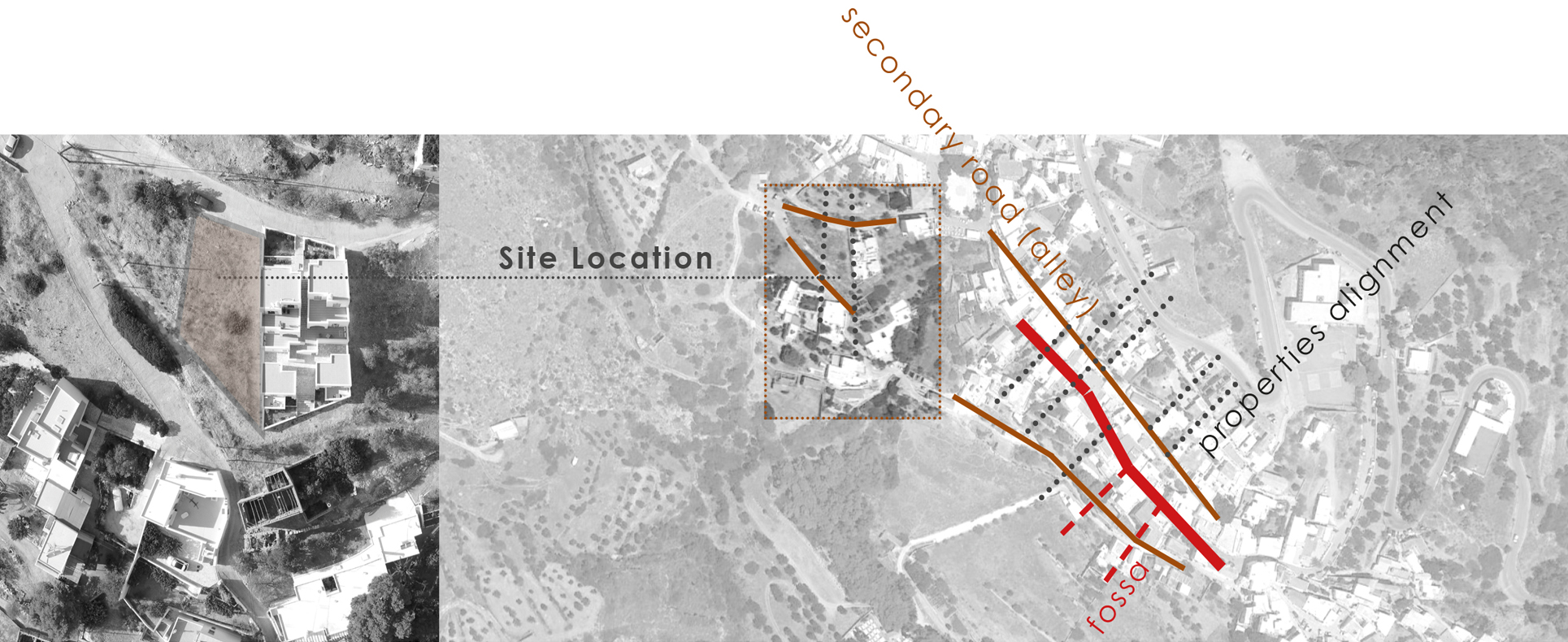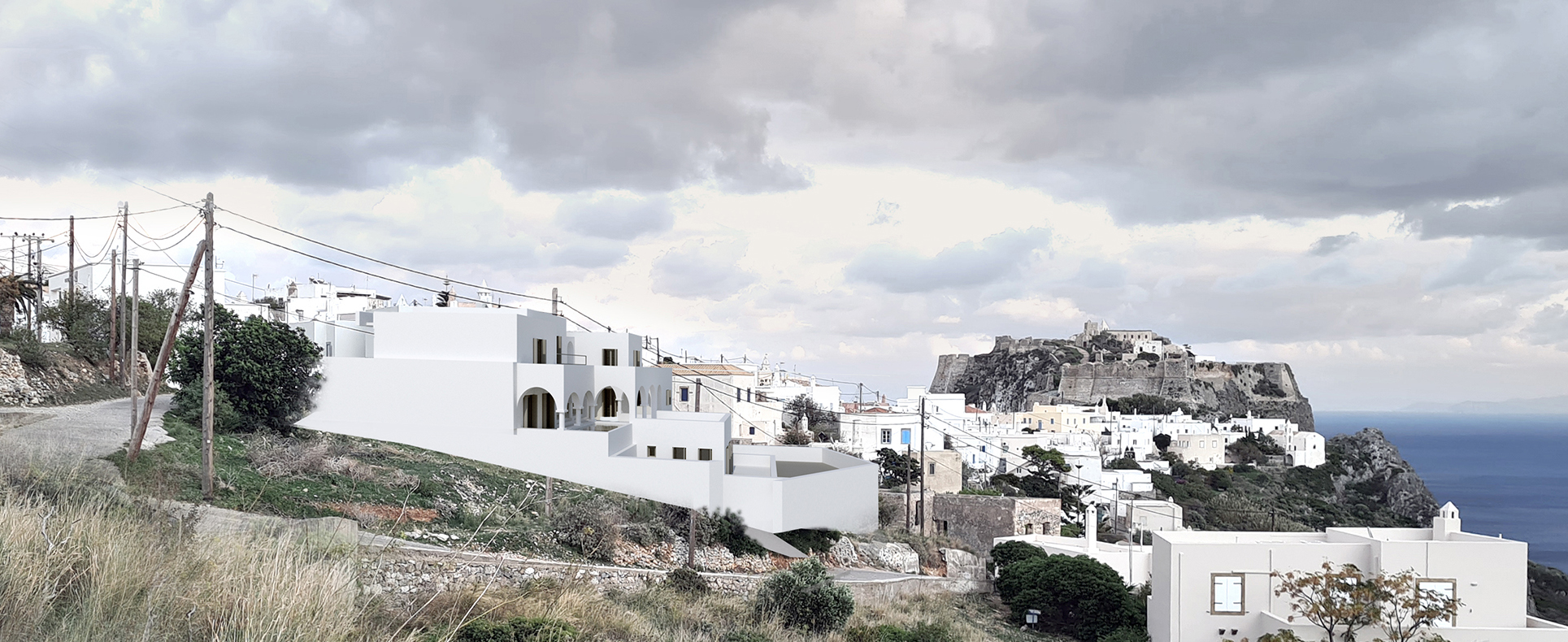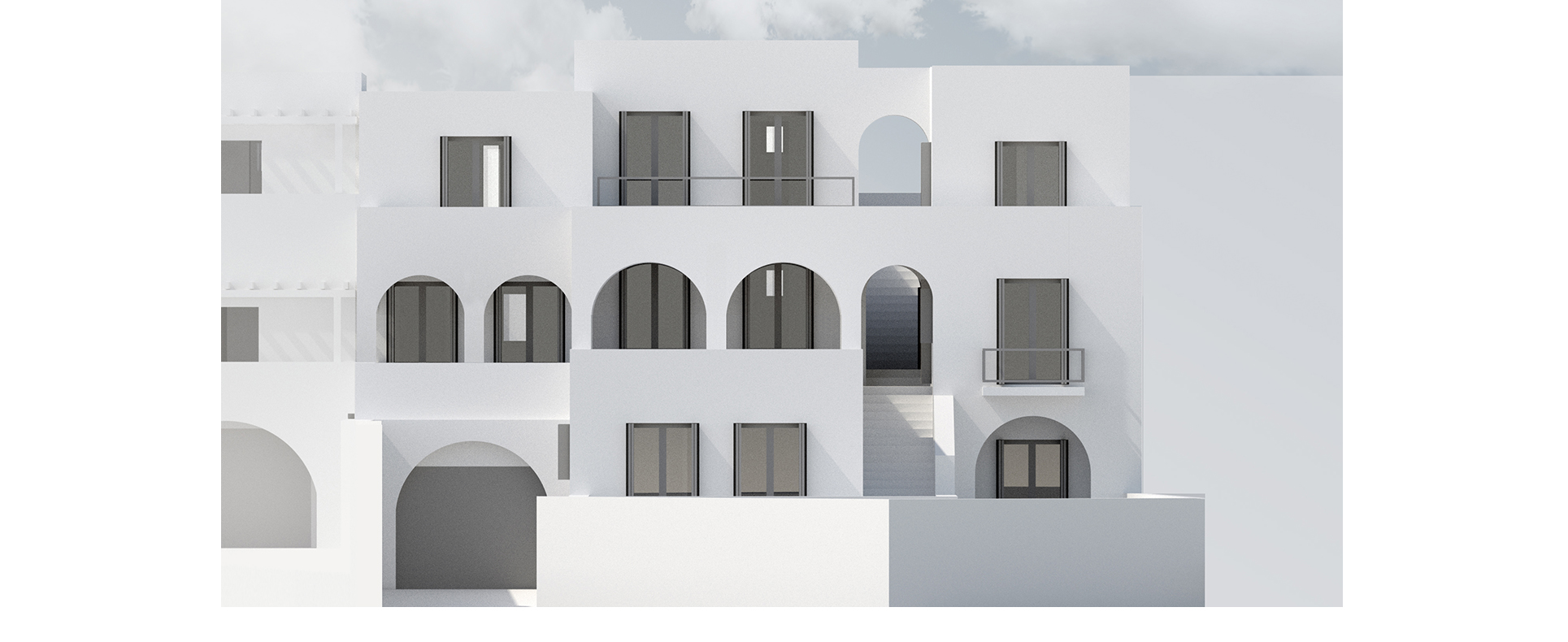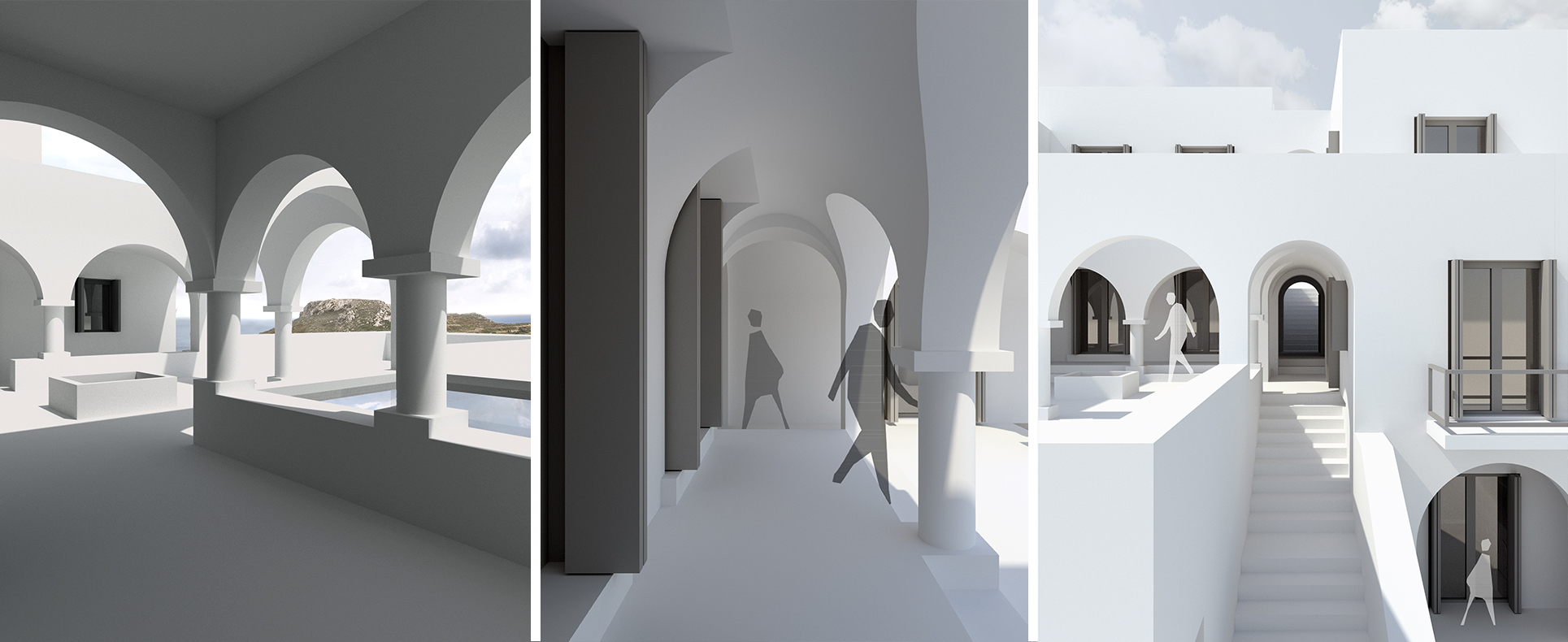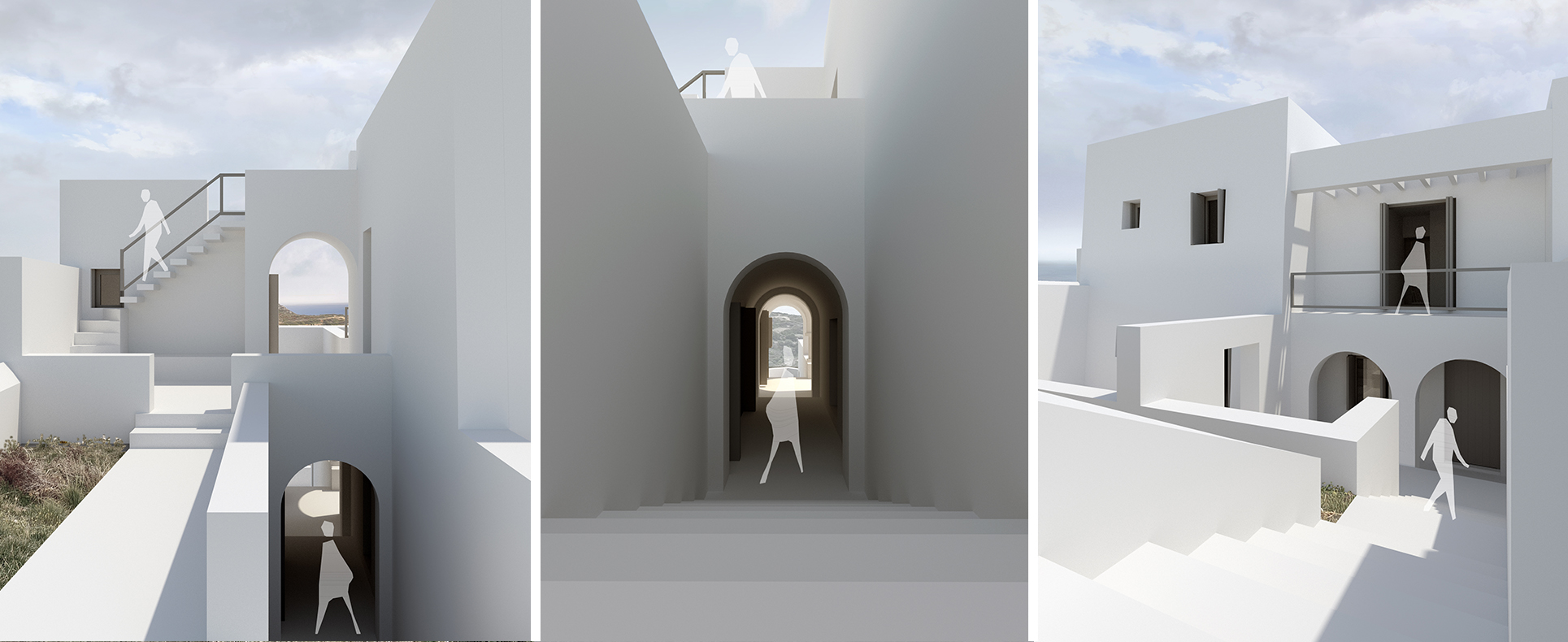«Fossa» 5 Houses_Chora
New Complex of 5 Independent Houses
Architectural Design
The concept idea for the building’s design is based upon the principles by which the structures of Chora are aligned since the medieval Venetian Era. The fortified city was built upon the cape of Kapsali Bay and its buildings kept a “tight” alignment in order to provide protection. The main road, a “spine” that channeled directly to the entrances was the main common axis of public space. This structure lead to the creation of parallel building alignment in which the houses stuck to one another. The “continuity chain” would at times break by a widened canal between two buildings, in order to create a way out for the rain water. The canal, referred as “Fossa” (italian) was in fact an arched passage with stairs leading to a lower parallel secondary road but also to the attached buildings via transversely house entrances.
