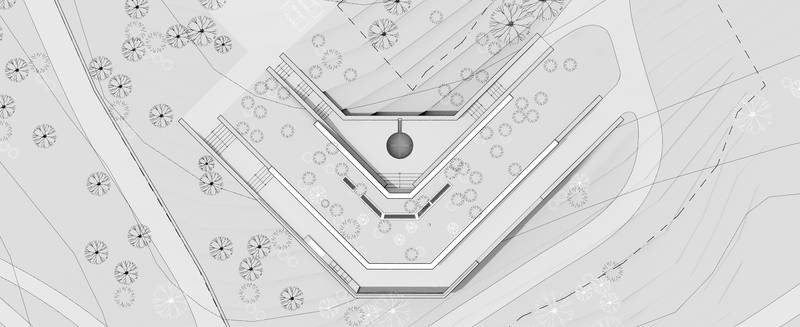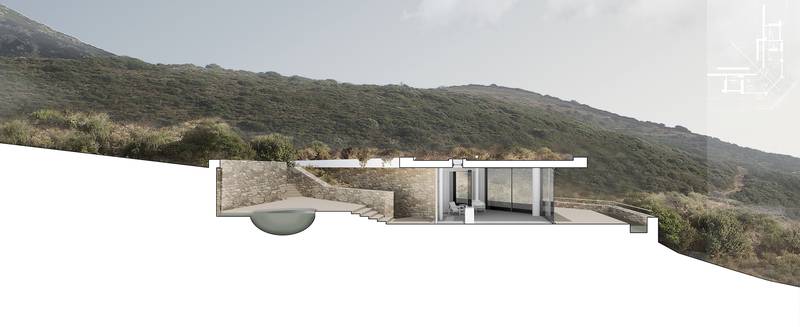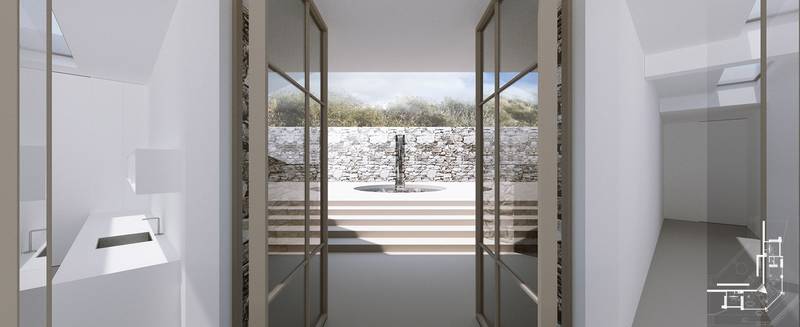V-House_Myrtolagkada
The initial concept idea for the building’s design is based upon the surrounding elements that dominate the site’s view to 3 viewing axes of the horizon and the site’s special borderline, forming a V-shaped area. The site’s landscape comes in full concurrence with the viewing axes of Fyroi, Manitochori and the dominant one of Chora and Venetian Castle. The client’s desire to have an “untouched” natural view from the main house to the castle’s focal point- without any interfering buildings to the front- lead to the concept of a house “hidden” under the landscape’s green “sheet” which is “lifted” in its central point to reveal and offer the main living space the maximum satisfying view.





